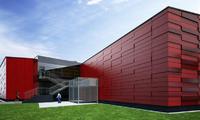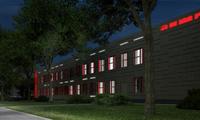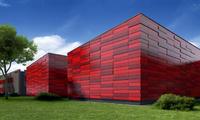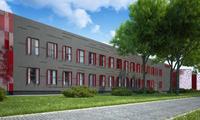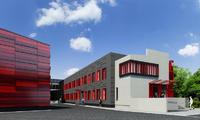Description
A new building of the Archive of the Town Hall of the City of Cracow will be erected in Cracow. To the order of the Municipality of Cracow, the Kontrapunkt Design and Investment Team has prepared and submitted a building design whose subject matter is to extend the existing building at 3 Na Załęczu Street and connect it with newly designed warehouse halls.
The design assumes the reconstruction of the existing building which previously housed a school and at the moment is in a poor condition. It was provided in the functional-utility programme that after the refurbishment customer service rooms will be established there, rooms for scanning and copying files and an office room for archive workers and auxiliary premises. A huge open space will provide all office employees with a sense of comfort. The newly designed building is intended for storage purposes, archives such as files and paper documents will be kept there. The archives will be stored on sliding racks. The warehouse building will be made of halls located in seven two-storey segments, accessible from the main corridor going through the facility centre. Those cubicles, made of steel plates, will be characterised by a simple system of passageways and a modern form. The architects working under the guidance of architect Piotr Salwa succeeded in establishing a dialogue between the existing and the newly designed facility. A minimalistic solid of the former school refers to the modern ways of storing digital data (it is stressed by high-tech lighting), and the halls, due to the preserved elevation arrangement, remind bookcases.
Due to a specific character of the investment task and out of concern for security of stored documents, special fire protection and flood protection systems have been designed. The warehouses will be protected against theft and burglary by an alarm system. Both the existing building and the building being designed are adapted to the needs of disabled persons.




























