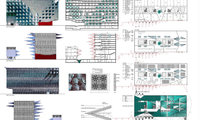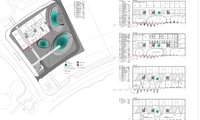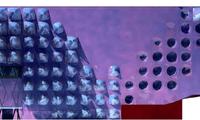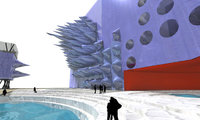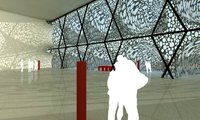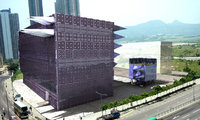Description
URBAN PLANNING AND LAND DEVELOPEMENT PLAN
At the level of urban planning the project makes no ideological assumptions.
The main idea behind the composition is to find a spatial form fitting into and complementing the landscape as well as the surrounding the investment grounds.
The high vertical and repetitive housing development surrounding the area was purposefully neutralised through the introduction of a clearly visible from above abstract geometrically-spatial form consisting of a combination of mutually interacting sharp and rounded lines.
The authors realised the designed forms of the complementing and contrasting with each other geometrical shapes by means of trying to fit and change particular geometrical and abstract elements till the desired effect was reached.
It is, at the same time, the authors’ idea to make this form of abstraction a symbol of Hong Kong Design Institute.
LANDSCAPE ARCHITECTURE
Spatial rounded forms integration the area.
The created (as a result of the compositional choice as described in 1) funnel-shaped and filled with sea water area hollows are, apart from their aesthetic and compositional values, to be a symbol of the landscape changes which took pace within the area’s borderlines, i.e. they are to certify to the fact that the building stands on what was previously covered by sea.
The level of the sea water in the funnel-shaped landscape features will be changing, which means adjusting to the natural rhythm of high and low tides of the
The building and elevation shape
Overlooking open landscape, the colourful, sharp and spatial elements of the elevation are the symbol of the creative human interference into the natural environment.
These forms contrast with land development on purpose.
ARCHITECTURAL INSPIRATION
The diagram of the beating heart (ECG/EKG) against the background of the typical sounds of the Hong Kong street was the main inspiration for the elaboration of the elevation’s and the building’s outside shape.
ELEVATIONAL DETAIL
The frontal elevation
The frontal elevation was covered with easily shaped colourful ETFE foil (wrap) wrapping tightly the spatial shapes of the elevation’s protrusions and concavities.
The foil was covered with a colourful printed inscription in the form of a thousand see-through windows forming a composition mingling with the view from the inside onto the surrounding landscape.
The back elevation
Having its origins in the folk tradition and art of the homeland of the authors of the project, the technique of decorating Easter eggs was transferred onto the perforations in rustproof steel covering the back glass facade of the building.
Both elevations, the frontal and the back ones, were designed having in mind the artistic effect of their influence during day- and nighttime, with artificial night lighting.
The roof
The roof was designed as the building’s fifth elevation covered with grass, which complements the layout of land development.
INTERIOR DESIGN ARCHITECTURE
The sharp protruding and concave scenic openings in the building’s elevations, running along the main landscape axes, are the key element of the building’s interior design.
Created in this way pyramid, high quality architectural space is designed both as the localization for the building’s common parts such as: halls and corridors, as well as for all the other representative functions, like: galleries, lecture, exhibition and seminar halls, etc.
The colour white was chosen, with the exception of a few red tinges, as the dominant colour of the building’s interior.
FUNCTIONAL SOLUTIONS
Transit car communication
The road traffic was realised using the road running along the borderline of the land development for stage /In the vicinity of the transit route, near the building’s main entrance, there is a taxi and bus depot. The shape of the building at its ground floor level makes it possible to walk from the (bus) stop to the inside of the building along an area protected against the rain.
Car traffic for the purposes of the building
The approach way to the underground garage, located in the southern corner of the area, through a downward ramp intersecting with the inner transit route. Moreover, an underground route for the delivery of goods to the lowest level of the building, and their further transport by lift to particular storeys, was taken into account along the south-west borderline of the area.
Pedestrian traffic
The whole area, apart from the outside transit road, is free for pedestrian traffic with no limitations caused by artificial marking out of pedestrian paths.
The sports function/facilities
For the realisation of the widely available sports function a separate building was designed in the underground south corner of the area, which is, at the same time, the swimming pool garage entrance located underground, level –1.
The swimming pool and the garage located underground receive natural light through the funnel-shaped elements present on the area’s surface and filled with sea water, eliminating in this way the bad associations with the traditional dark underground spaces.
Other widely available functions of the building
The ground floor of the Institute is occupied by the Main Hall, reception areas and the Art. Gallery.
There is a canteen on the first floor and kitchen facilities.
The Media and Conference Centre occupies the second and the third floors.
All the above mentioned widely available areas are connected by means of an open corridor with panoramic and scenic openings overlooking the depot, as described in 2.
The location and the layout of particular Institutes
The institutes occupy floors:
-1, 0, 4, 5, 6, 7
However, the higher levels and multi-storey building parts required by the utility programme were blocked along the frontal elevation of the building. This made it possible to connect vertically the corridors on particular floors of the building, which will constitute high quality exhibition and integration space both for the students and the teachers of the Institute.
Storeys +8, +9 and the roof
Office facilities are located of storey +8 as an open plan feature.
Storey +9 is occupied by the library, and the roof is occupied by a green observation deck with a cafe. The office space as well as the library are illuminated from the roof by means of inside skylights. The library has a direct exit to the green roof, which makes it possible to read being surrounded by the greenery.
Maintenance rooms and others.
The building’s inner, deprived of natural illumination walkway is designed as the location for maintenance rooms, washing facilities, storerooms, etc.





























