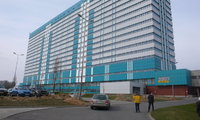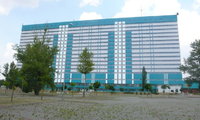Description
Kontrapunkt Medic Team has prepared a
functional specification covering the adaptation of the existing building of
the Clinic and Didactics Centre of the Medical University of Lodz to the 2009
Medical Program enabling the use of the building for hospital purposes.
The scope of the program also provides for
the future use of other areas of the building in order to allow the planned
development hospital wards inside the facility.
The part of the project foresees the
implementation of multi-branch inventory, preparation of the decision on the
state of technical and factual hospital, the development of multi-branch
functional and spatial plan of the building and the preparation of functional
specification of the task, along with the budget part of the project.






























