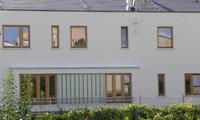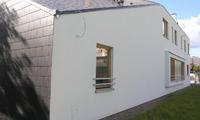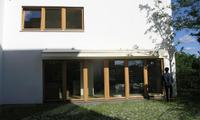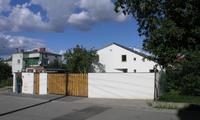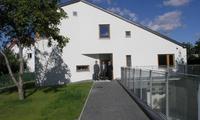Description
The design combines an innovative approach and experience. Its main architectural concepts are based on two pillars: functionality, which results from the understanding of many citizens’ needs, and the provision of maximum comfort and space while keeping a relatively small body of the building.
Even a twelve-person family can live in our Small House. The building and its interior have, of course, been adapted to the needs of disabled persons on wheelchairs. And so the entrance has been placed on the ground level, and solutions to facilitate wheelchair movement have been applied, like, for example, wide corridors, appropriately adapted bathrooms with toilets, etc. Although being a one-storey building, the optical connection of the storey’s space eliminates the sense of alienation, so all residents can feel comfortably in it. This was achieved by means of formal and optical connection of the storey with the ground floor; thanks to safe glass railings the storey was treated as the mezzanine of the ground floor. Thanks to such a trick, it was possible to avoid the isolation of persons living on the ground floor from people occupying the storey.
While designing, the architects tried to render the character of a typical Polish family house as faithfully as possible. And so, the roof is pitched, of continuous planes, and changes its geometry only above the living room, thus reducing the height of the room, which is open to the first storey. Thanks to this operation, a static solid becomes a bit more dynamic.
The task of all formal procedures is to optically decrease the building body so that it does not exceed customary dimensions of a regular single-family house.
The day part of the house located on the ground floor was surrounded with enfilades so that it can walked or run around. Functional space was also created here, comfortable seat were hidden in recesses and the pantry wall was painted, to children’s delight, with chalkboard paint. On the ground floor there is a living room going out to a terrace, connected with a dining room, bathroom, kitchen, three bedrooms (including one with a separate bedroom for parents) and a silent work room intended for working and reading.
The space on the floor was intended for four bedrooms, two bathrooms and two spacious wardrobes, indispensable for this number of family members.
In the cellar there is a pantry, a laundry, a small storage room and a technical room with a garage that can house two large cars.
It is worth adding that in our design we have included modern energy-efficient systems (thermal insulation, a mechanical supply and exhaust ventilation with a heat recuperator, a series of solutions taken from the passive house technology, etc.) which considerably reduce costs connected with daily maintenance costs and utility bills.



























