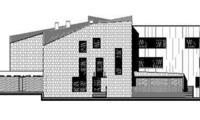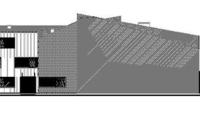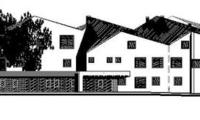Description
Kontrapunkt Medic Team has prepared the
building permit design of Zamosc oncology Centre. Following the order of the
Investor, the Independent Public Provincial Hospital of Pope John Paul II, in
Zamosc a complementary complex of the hospital project will be erected where
specialist oncology procedures will be conducted.
The designed one-storey building is a civil
building with diagnostic operating and technical
facilities. The hospital will have 3
wards serving the purposes of surgery, chemotherapy and palliative
care units. Oncology Centre will also be equipped with ambulatory part
(specialist outpatient clinics), operating rooms, auxiliary units, such as
administration, canteen, main entrance entry, changing room, or warehouses. In
the didactics centre an amphitheatre lecture room is going to be located. Its
capacity will amount to 236 seats and two rooms of auditorium layout.
The façade of the building, and especially
the used wooden sunshades (brise soleil) refer to the colour scheme of the old
tenement buildings in Zamosc. The entire façade is characterized by an effect
of bands and penetration of glass and titanium and zinc surfaces.
The building is fully adapted to the needs
of disabled persons.






























